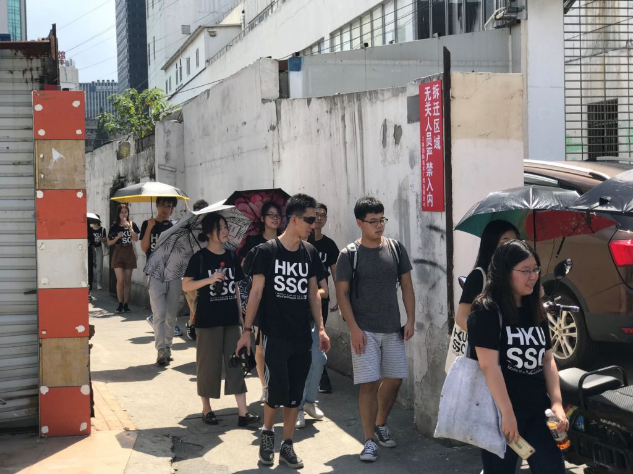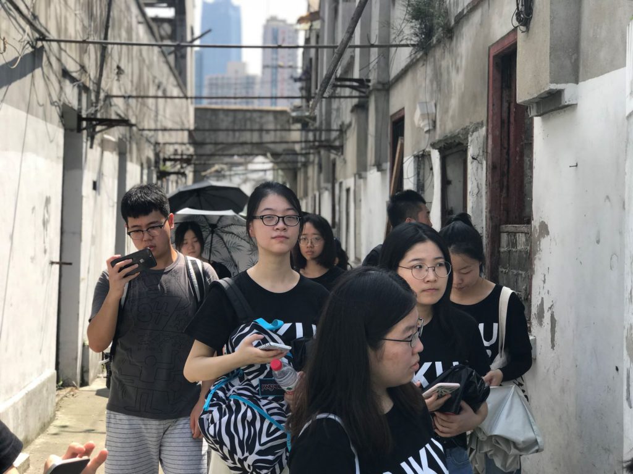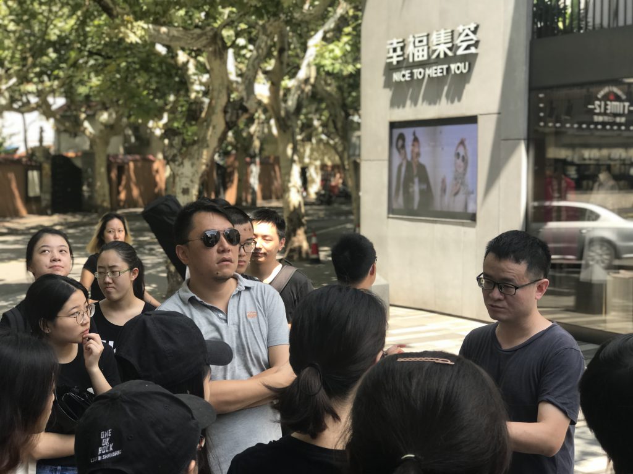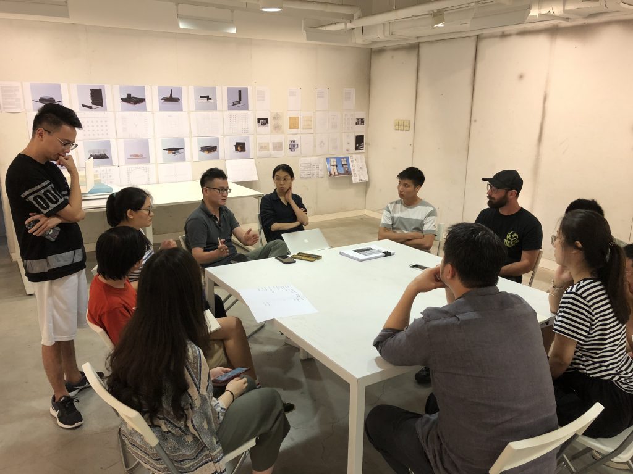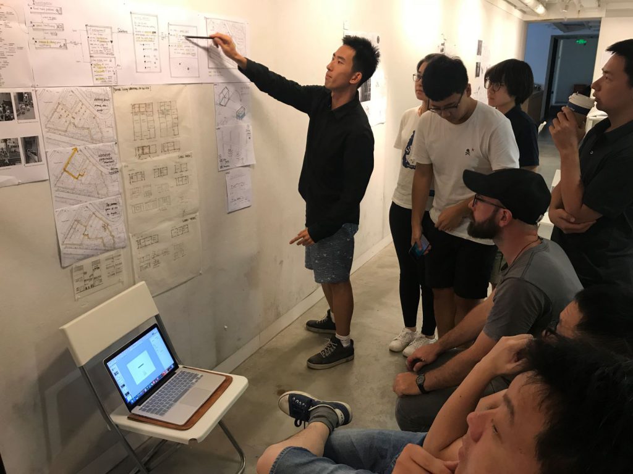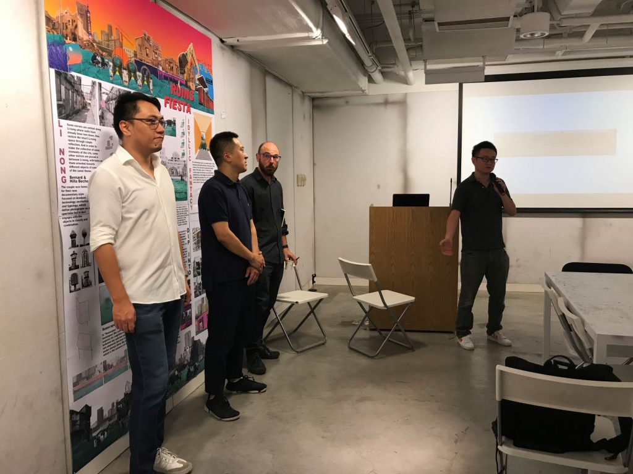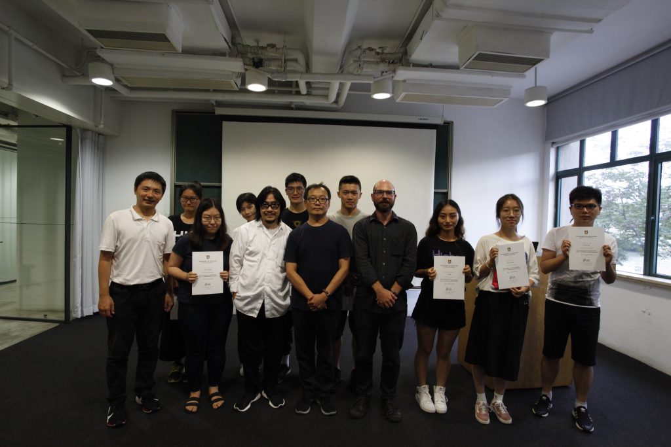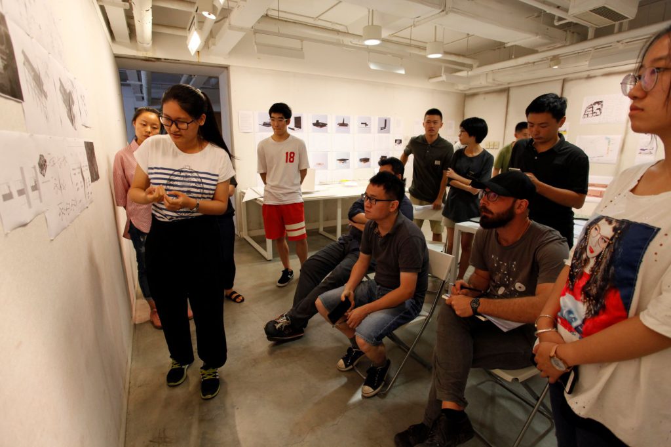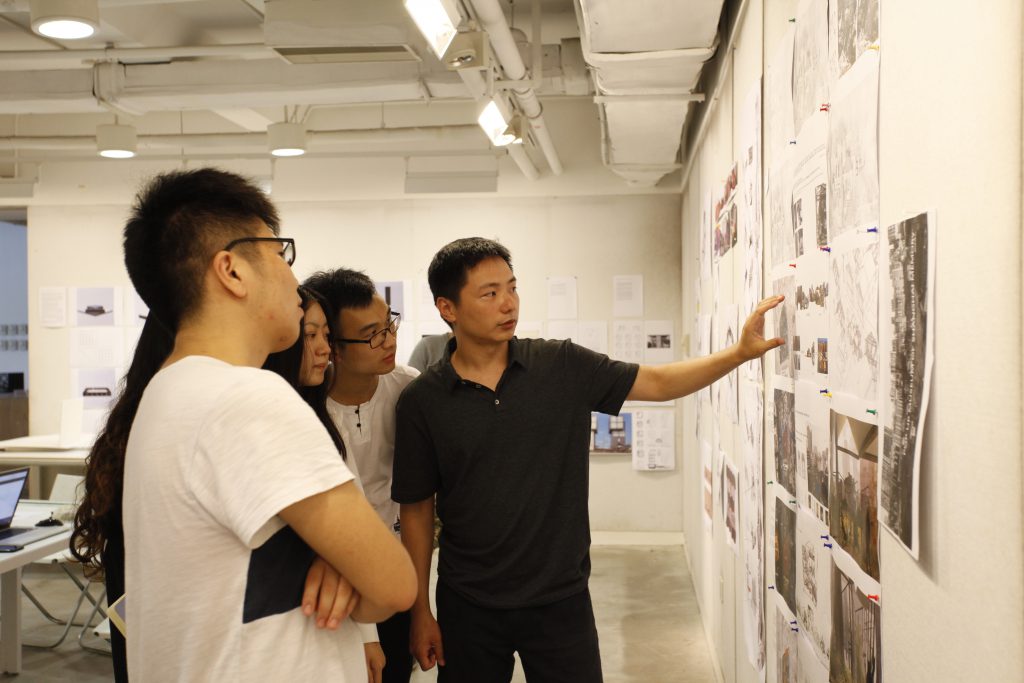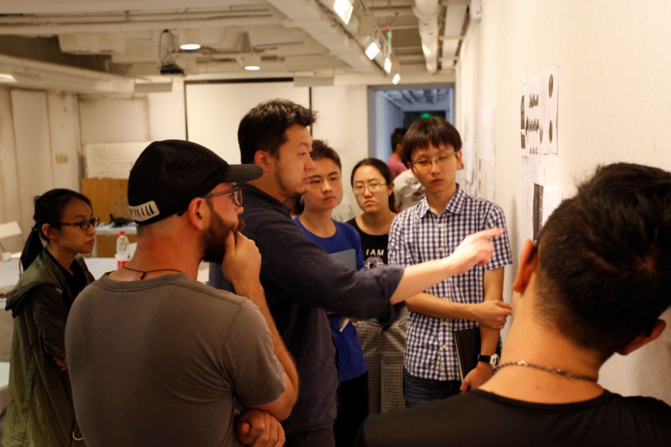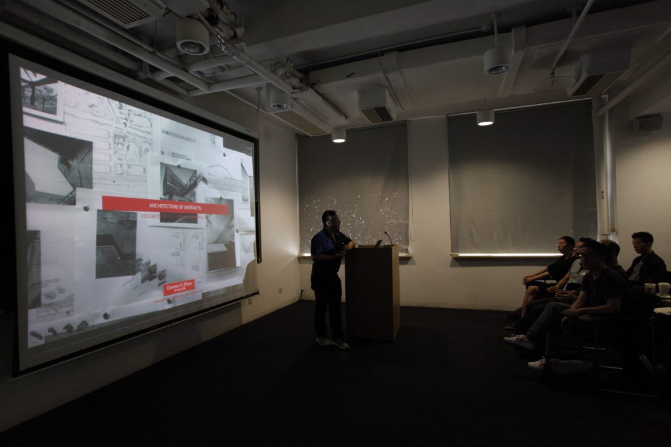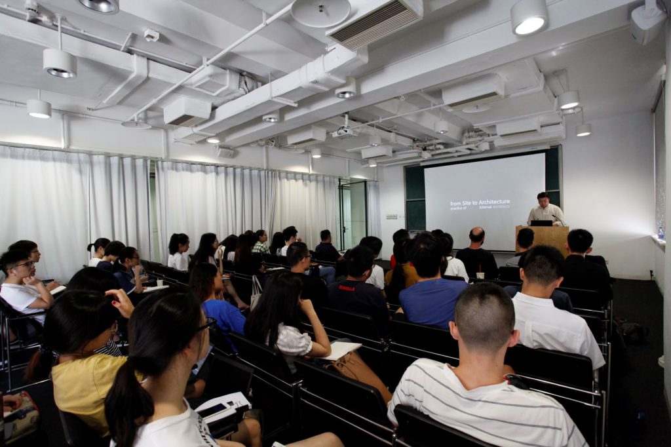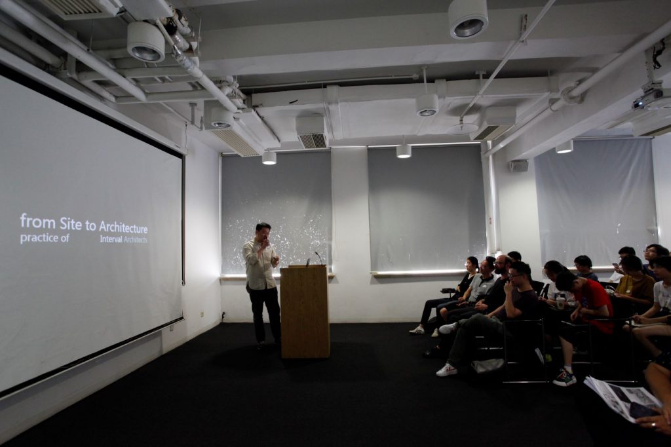July 28 – August 16: 2019 City Metamorphosis summer program
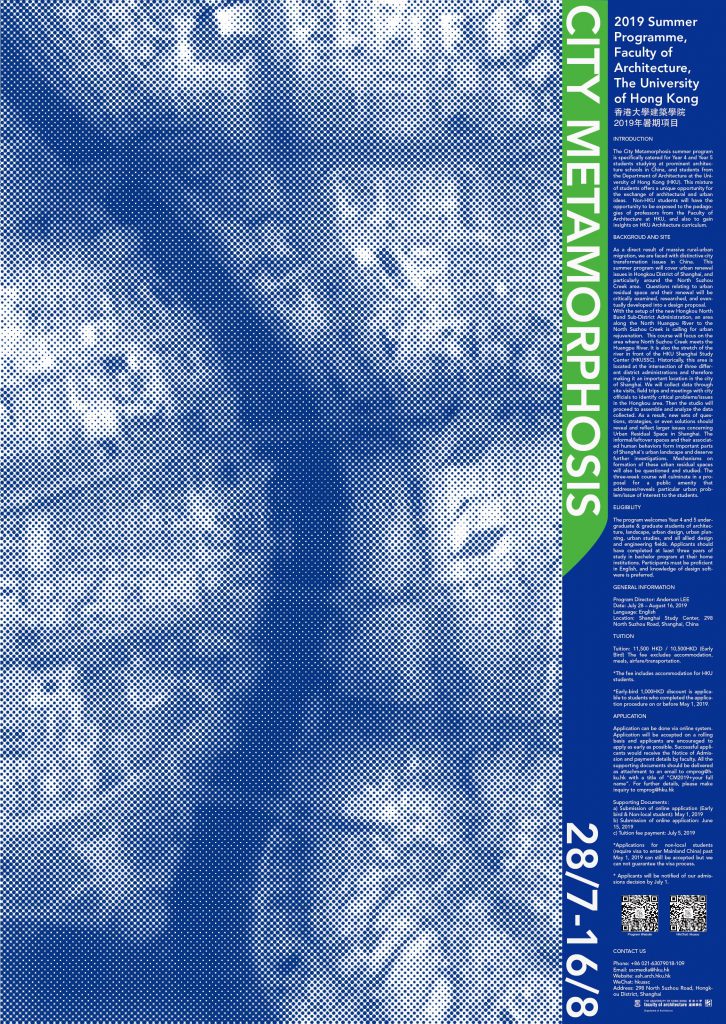
Introduction
The City Metamorphosis summer program is specifically catered for Year 4 and Year 5 students studying at prominent architecture schools in China, and students from the Department of Architecture at the University of Hong Kong (HKU). This mixture of students offers a unique opportunity for the exchange of architectural and urban ideas. Non-HKU students will have the opportunity to be exposed to the pedagogies of professors from the Faculty of Architecture at HKU, and also to gain insights on HKU Architecture curriculum.
Background and Site
As a direct result of massive rural-urban migration, we are faced with distinctive city transformation issues in China. This summer program will cover urban renewal issues in Hongkou District of Shanghai, and particularly around the North Suzhou Creek area. Questions relating to urban residual space and their renewal will be critically examined, researched, and eventually developed into a design proposal.
With the setup of the new Hongkou North Bund Sub-District Administration, an area along the North Huangpu River to the North Suzhou Creek is calling for urban rejuvenation. This course will focus on the area where North Suzhou Creek meets the Huangpu River. It is also the stretch of the river in front of the HKU Shanghai Study Center (HKUSSC). Historically, this area is located at the intersection of three different district administrations and therefore making it an important location in the city of Shanghai. We will collect data through site visits, field trips and meetings with city officials to identify critical problems/issues in the Hongkou area. Then the studio will proceed to assemble and analyze the data collected. As a result, new sets of questions, strategies, or even solutions should reveal and reflect larger issues concerning Urban Residual Space in Shanghai. The informal/leftover spaces and their associated human behaviors form important parts of Shanghai’s urban landscape and deserve further investigations. Mechanisms on the formation of these urban residual spaces will also be questioned and studied. The three-week course will culminate in a proposal for a public amenity that addresses/reveals particular urban problem/issue of interest to the students.
Methodolgy
Map showing various potential sites of investigation along the North Suzhou Creek (Point 1-7)
The design workshop will be structured into three phases:
1. Research;
2. Prototype;
3. Design
1. Research – site documentation and interpretation
In the first phase, students will investigate and analyze the North Suzhou Creek neighborhood. Students are expected to observe and identify problems/issues in the area and describe them in drawings, photographic processing, mapping and diagramming.
Deliverables: A0 panel(s)
2. Prototype
According to their findings and in-depth analysis of certain problems/issues in the neighborhood, students are expected to develop a prototypical model that embodies a spatial strategy which could be carried on in their further design. This spatial strategy is meant to be an operative and productive tool that starts to address/resolve particular issues/problems and enables students to develop their own positions. The prototype is also a tool to negotiate a set of relationships between space, use, site, scale and etc. Techniques employed include physical modeling, drawing and diagramming.
Deliverables: A0 panel(s) + sketch models
3. Design
The design should be a critical process that brings their research and prototype into a comprehensive proposal on a specific site. Issues to be considered include circulation, program, structure, thresholds, scale, experience and etc.
Deliverables: A0 panel (s)+ models
Learning Outcomes
Students are expected to learn about the following urban issues that are particular to Shanghai:
-Mechanisms on formation of urban residual spaces in the North Suzhou Creek neighborhood of Shanghai.
-Understand the issue of urban residual space in the bigger context of Shanghai Urban Renewal plan.
-Tackling problems/issues through researched-based analysis and prototype studies.
-Analyze data collected through various types of research activities and to turn the findings into architectural proposals.
-Students should be able learn the skill to work collaboratively.
Tutors
Anderson Lee,
BSc Michigan; MArch Princeton; RA (Hong Kong, New York); AIA HKIA RIBAAssociate Professor in Practice, Department of Architecture, HKUAcademic Director, Shanghai Study Center (HKU)President, AIA Hong Kong Chapter (2018)
Anderson is an architect, educator, and independent curator. He found Index Architecture Limited in 2000, and has been teaching at the Faculty of Architecture, the University of Hong Kong since 2003. He is the inaugural Associate Professor of Practice in the Department of Architecture. Currently he is the Academic Director of the HKU Shanghai Study Centre and the Program Director of the Career Discovery Program. He is a registered architect in the U.S.A and Hong Kong, a full licensed professional member of the American Institute of Architects (A.I.A), the Hong Kong Institute of Architects (H.K.I.A), and the Royal Institute of British Architects (RIBA). He has been elected as the President 2018 of the Hong Kong Chapter of the American Institute of Architects (AIA).
Oscar Ko,
BSc Michigan; MArch Columbia;Adjunct Lecturer, Department of Architecture, HKUPrincipal, Interval Architects
Oscar KO received his Master of Architecture degree from Columbia University, New York and Bachelor of Science in Architecture degree from University of Michigan. He has worked in several leading European firms including Josep Lluis Mateo Architects, David Chipperfield Architects and Space Group Architects. Oscar has been selected as the 40 Architects under 40 by Perspective in 2018. His work has also received recognitions such as Asia Design Prize(Winner), IDA Award (Honorable Mention), 2A Asia Architecture Award (Candidate Project), Design for Asia Award (Merit Recognition), Re-Thinking Future Award (Honorable Mention) and a 2nd prize in Glass House Collection ’13 competition. Since 2017 Oscar has been teaching at Faculty of Architecture, University of Hong Kong. He has delivered lectures at University of Hong Kong (Shanghai Center), Beijing Forestry University and Tongji University Summer Design Program.
Course Assessment
Research and Analysis: 35%
Design Development and Project 50%
Engagement in Class 15
Eligibility
The program welcomes Year 4 and 5 undergraduate & graduate students of architecture, landscape, urban design, urban planning, urban studies, and all allied design and engineering fields. Applicants should have completed at least three years of study in a bachelor program at their home institutions. Participants must be proficient in English, and knowledge of design software is preferred.
General Information
Program Director: Anderson LEE
Date: July 28 – August 16, 2019
Language: English
Location: HKU Shanghai Study Center, Shanghai, China
Tuition
Tuition: 11,500 HKD / 10,500HKD (Early Bird) The fee excludes accommodation, meals, airfare/transportation.
*Early-bird 1,000HKD discount is applicable to students who completed the application procedure on or before May 1, 2019
Application
Application can be done via online system. Application will be accepted on a rolling basis and applicants are encouraged to apply as early as possible. Successful applicants would receive the Notice of Admission and payment details by faculty. All the supporting documents should be delivered as attachment to an email to cmprog@hku.hk with a title of “CM2019+your full name”. For further details, please make inquiry to cmprog@hku.hk
Application Procedures
Deadline of online application (Early bird & Non-local student): May 1st, 2019
Deadline of online application (Regular): June 15th, 2019
Notification of admission: July 1st, 2019
Deadline of paying tuition: July 5th, 2019
*Applications for non-local students (who require a visa to enter China) after May 1st, 2019 can still be accepted but we cannot guarantee the visa process.
Supporting Documents
1. Personal Statement (PDF format, 500 words maximum): Demonstrating an interest in joining the program.
2. Curriculum Vitae
3. Design Portfolio (A4 landscape orientation in PDF format; 15 pages max.; 10 MB max.): Please include ONLY academic projects. NO professional work allowed.
4. Evidence of English Proficiency:
a) IELTS/TOEFL or equivalent exam’s result slips if the applicant’s first language is not English.
OR
b) A signed declaration if English is the applicant’s first language or teaching medium at home institution.
Contact Us
Phone: +86 021-63079018-109
Email: cmprog@hku.hk
